Broadmead At The Med - Apartment Living in Houston, TX
About
Office Hours
Monday through Friday: 9:00 AM to 6:00 PM. Saturday: 10:00 AM to 5:00 PM. Sunday: Closed.
Perfectly situated in the medical center area, Broadmead At The Med is the ideal place to call home! Our convenient location puts you exactly where you want to be. You'll love the benefit of being located near the Medical Center and the Museum of Fine Arts. Living at Broadmead At The Med means you're also close to shopping, entertainment, and all that Houston has to offer.
Our community offers several one and two-bedroom floor plans designed with your comfort in mind. Each home is a unique combination of luxury and attention to detail. All of our stylish apartment homes offer a fully equipped all-electric kitchen with a breakfast bar, window coverings, a personal patio or balcony, spacious walk-in closets, washer and dryer connections, and so much more! Schedule a tour and come see for yourself!
Becoming a resident of Broadmead At The Med means you gain access to all the perks our community has to offer. Community features include a beautiful pool, mature landscaping, a picnic area with a barbecue, professional management, and more! Broadmead At The Med was designed to complement your lifestyle and provide convenience for stress-free living. View our photos and see why Broadmead At The Med is the ideal place to call home.
🌸Spring Into Savings! 🌸 🎉 This April, Get a $500 Rent Credit on Your New Apartment! 🎉 💐 Limited-Time Offer – Expires April 25th! 💐Specials
🌸 Spring Into Savings at Broadmead at The Med! 🌸
Valid 2025-04-01 to 2025-04-25
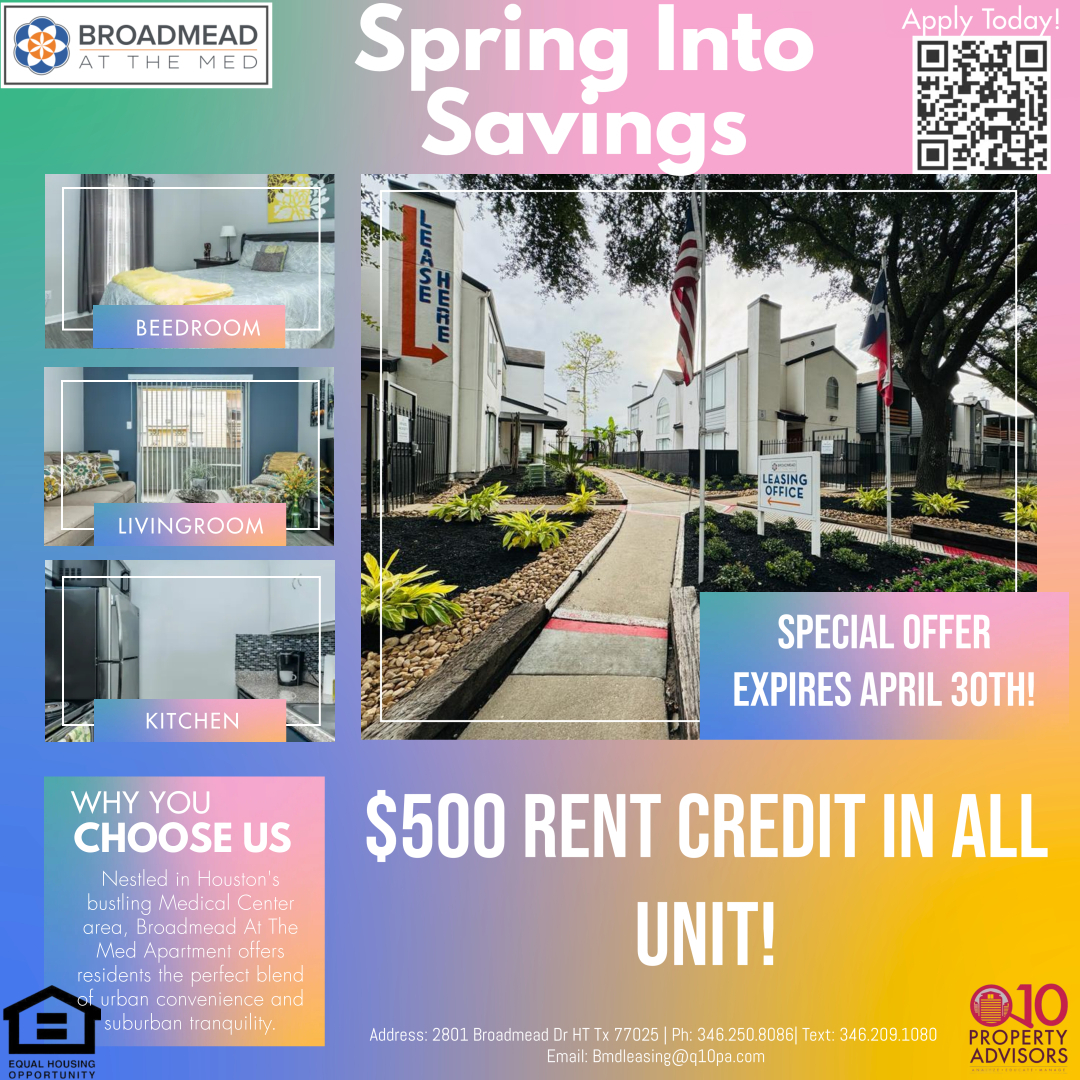
Looking for comfort, style, and an unbeatable location? Broadmead at The Med offers the perfect blend of urban convenience and suburban peace—right in the heart of Houston’s Medical Center area! 🌟 LIMITED-TIME SPECIAL – EXPIRES APRIL 25TH! 💰 Move in and receive a $500 Rent Credit! 📍 Visit us at 2801 Broadmead Dr, Houston, TX 77025 📞 Call: 346.250.8086 | 📲 Text: 346.209.1080 📧 Email: Bmdleasing@q10pa.com ✨ Don’t miss your chance to save big this spring—apply today and make Broadmead your new home!
Floor Plans
1 Bedroom Floor Plan
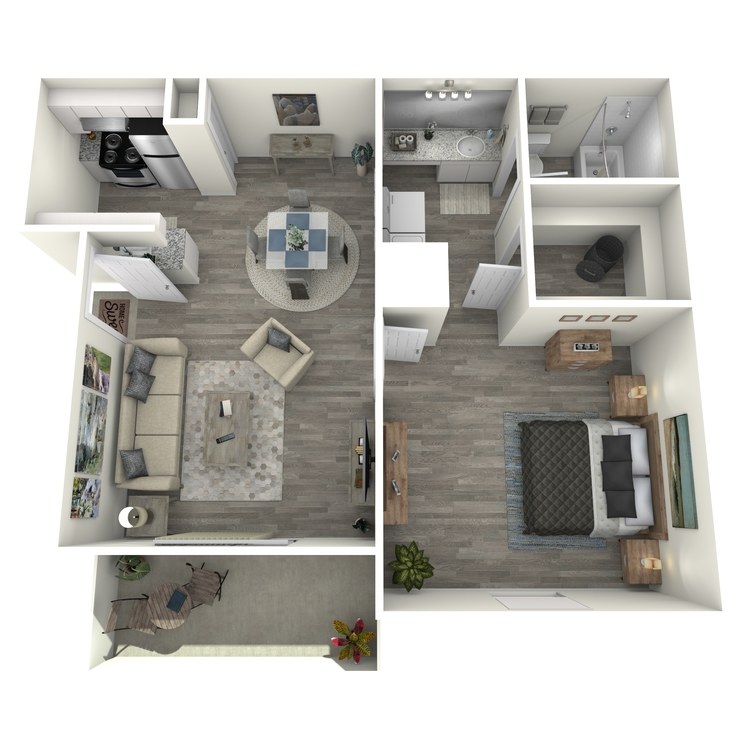
1X1A
Details
- Beds: 1 Bedroom
- Baths: 1
- Square Feet: 635
- Rent: $1025-$1155
- Deposit: Call for details.
Floor Plan Amenities
- All-electric Kitchen
- Breakfast Bar
- Carpeted Floors
- Ceiling Fans
- Central Air and Heating
- Disability Access
- Dishwasher
- Extra Storage
- Hardwood Floors
- Mini Blinds
- Pantry
- Refrigerator
- Views Available
- Walk-In Closets
- Washer and Dryer Connections
* In Select Apartment Homes
Floor Plan Photos
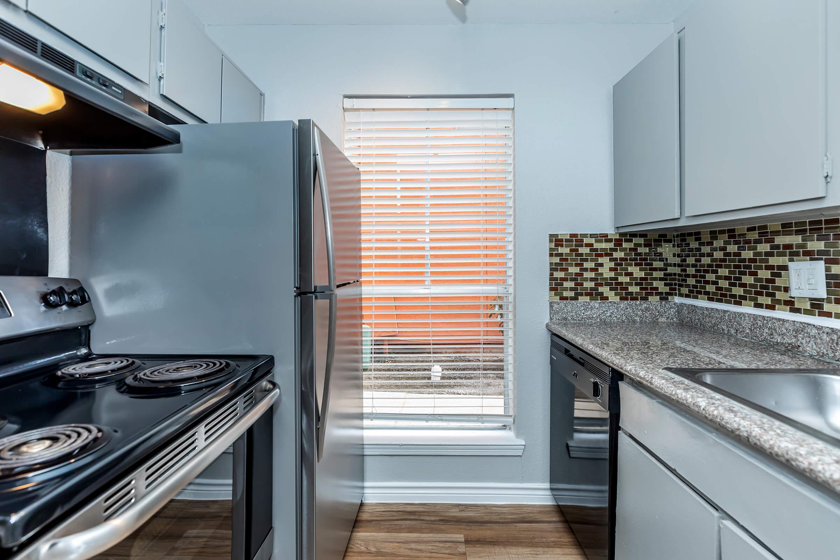
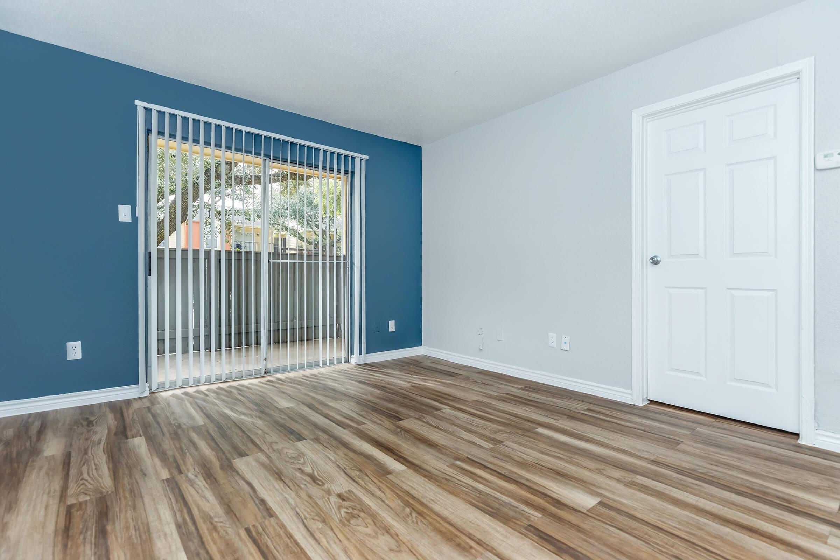
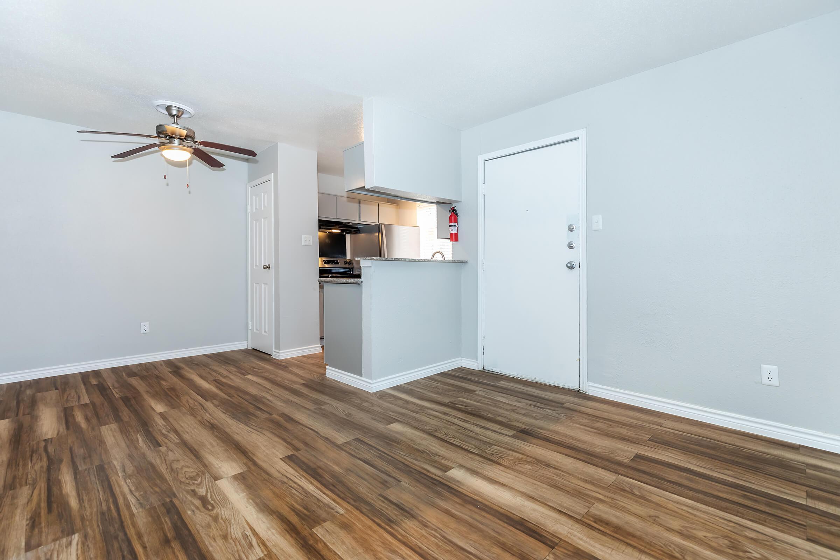
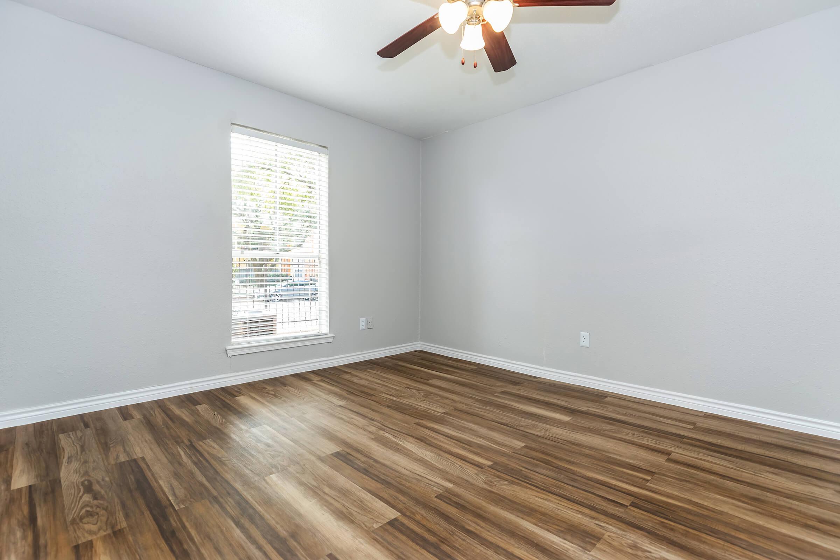
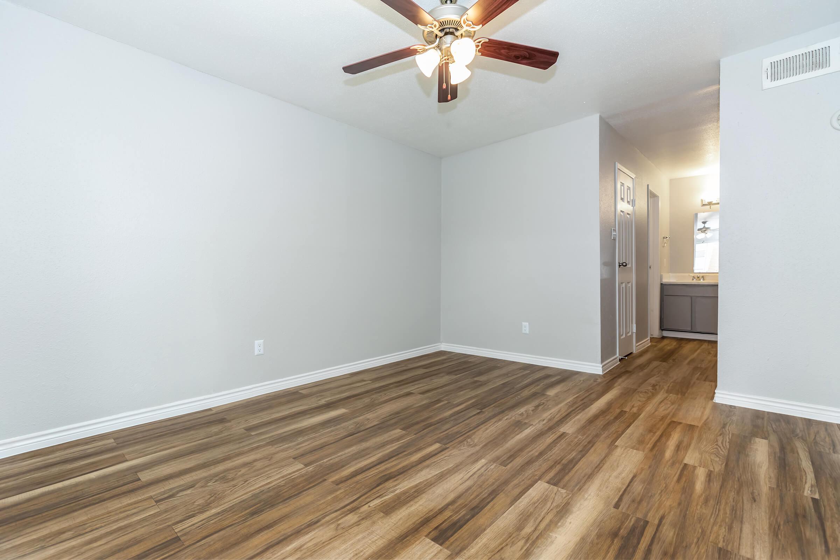
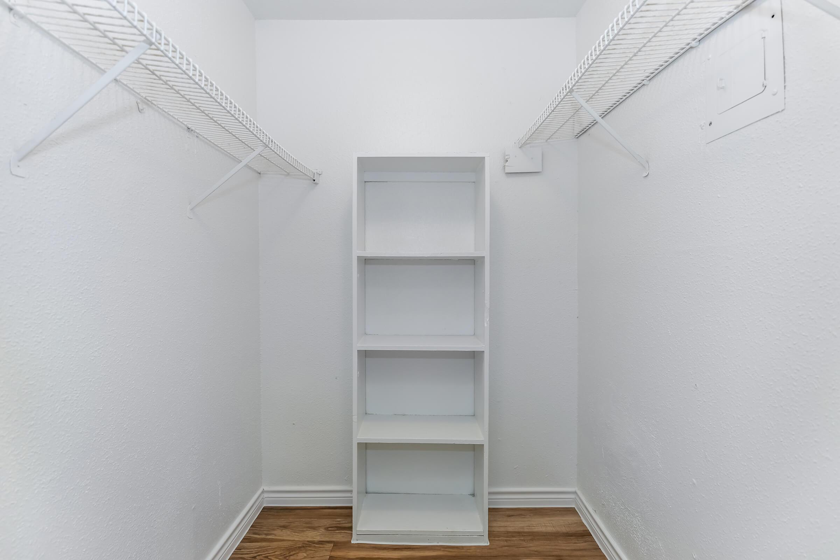
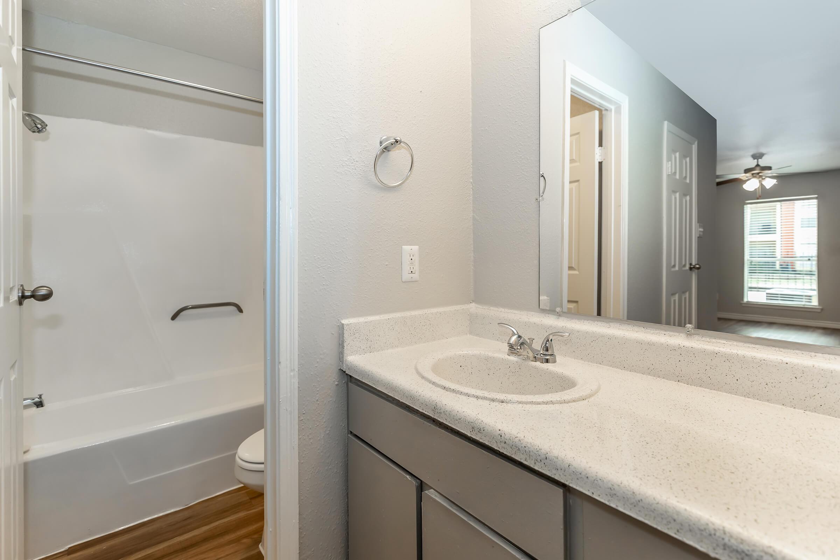
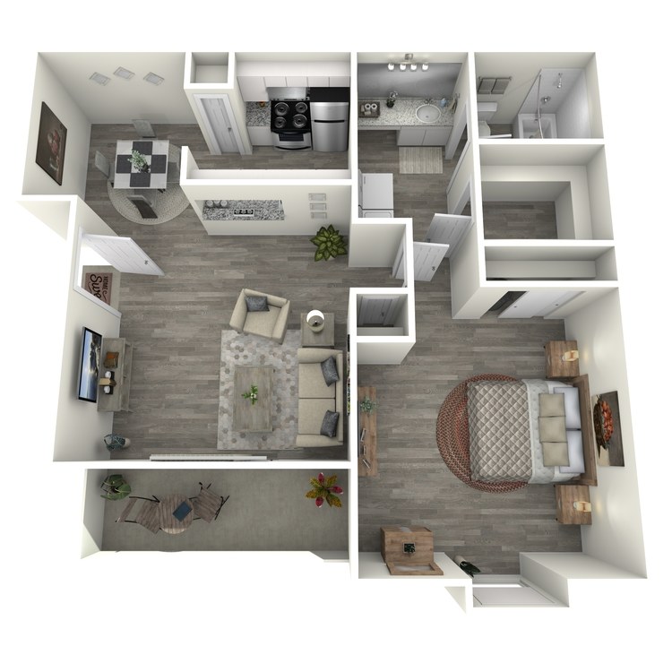
1X1B
Details
- Beds: 1 Bedroom
- Baths: 1
- Square Feet: 684
- Rent: $1100-$1150
- Deposit: Call for details.
Floor Plan Amenities
- All-electric Kitchen
- Breakfast Bar
- Carpeted Floors
- Ceiling Fans
- Central Air and Heating
- Disability Access
- Dishwasher
- Hardwood Floors
- Pantry
- Refrigerator
- Walk-In Closets
- Views Available
- Washer and Dryer Connections
* In Select Apartment Homes
Floor Plan Photos
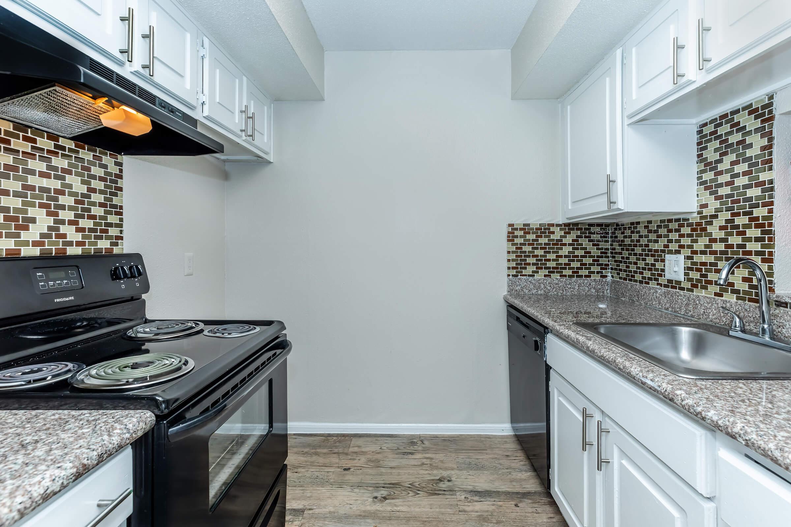
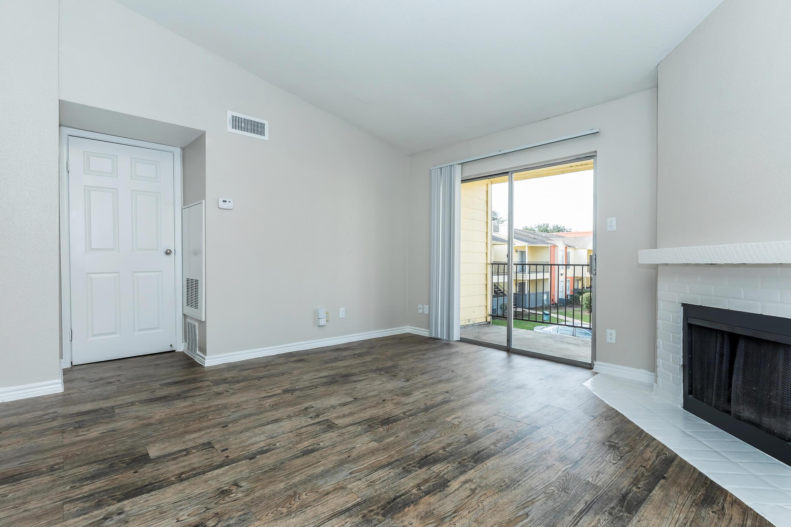
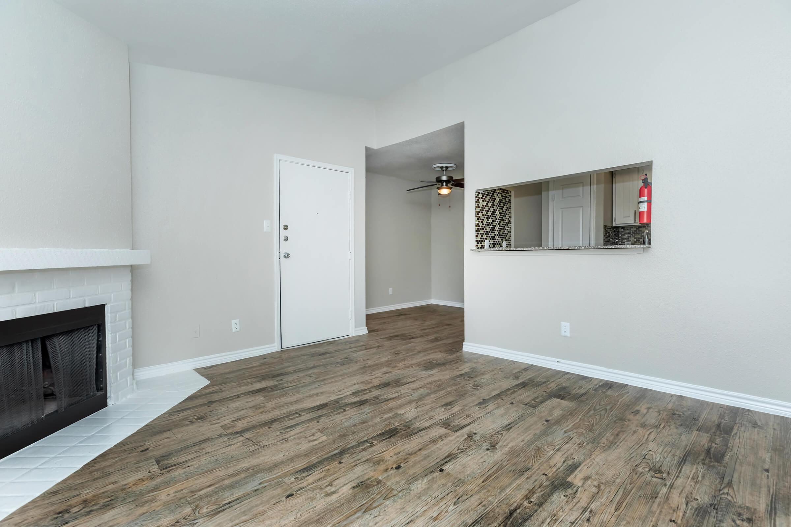
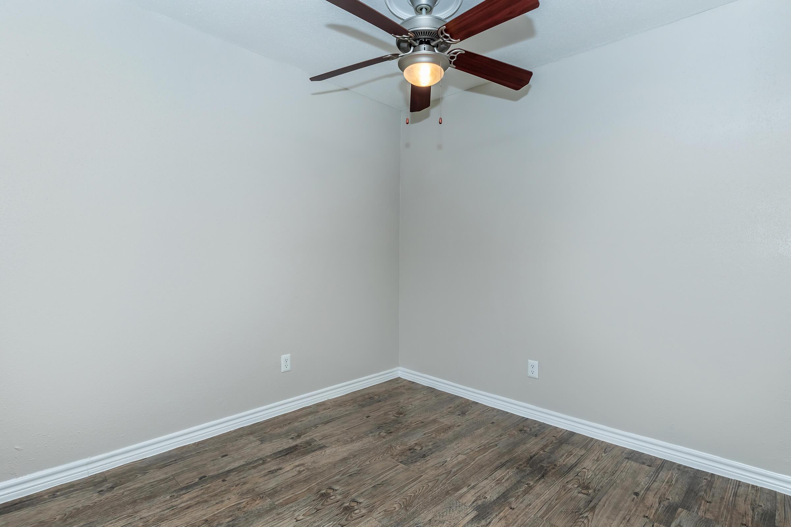
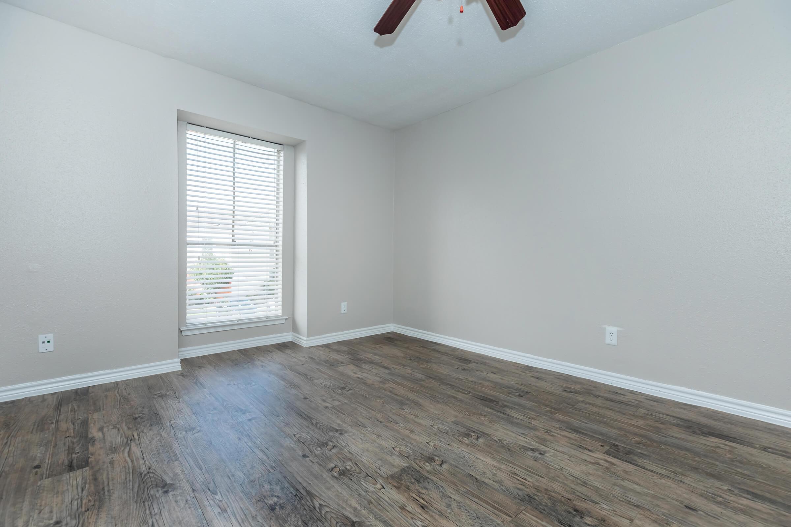
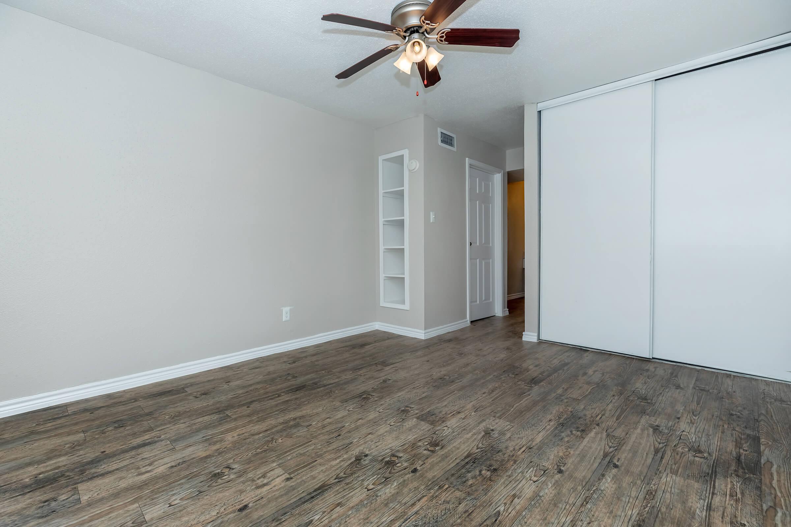
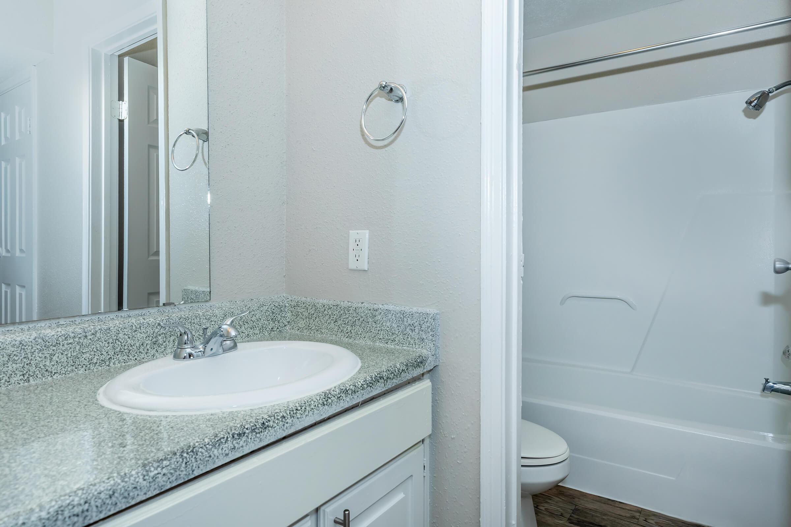
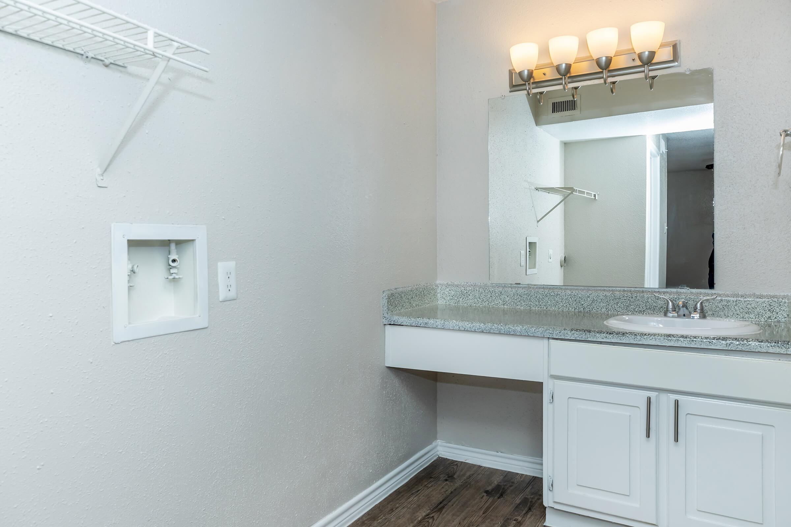
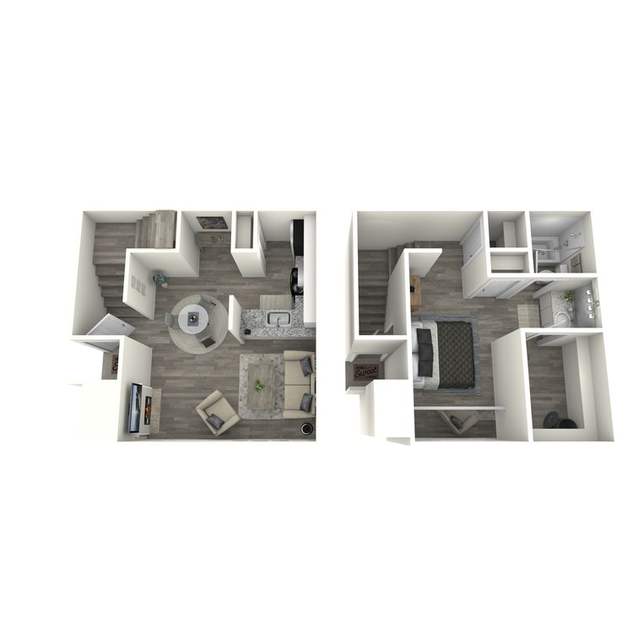
1X1C
Details
- Beds: 1 Bedroom
- Baths: 1
- Square Feet: 768
- Rent: $1245
- Deposit: Call for details.
Floor Plan Amenities
- All-electric Kitchen
- Breakfast Bar
- Carpeted Floors
- Ceiling Fans
- Central Air and Heating
- Disability Access
- Dishwasher
- Hardwood Floors
- Pantry
- Refrigerator
- Views Available
- Walk-In Closets
- Wood Burning Fireplace *
* In Select Apartment Homes
Floor Plan Photos
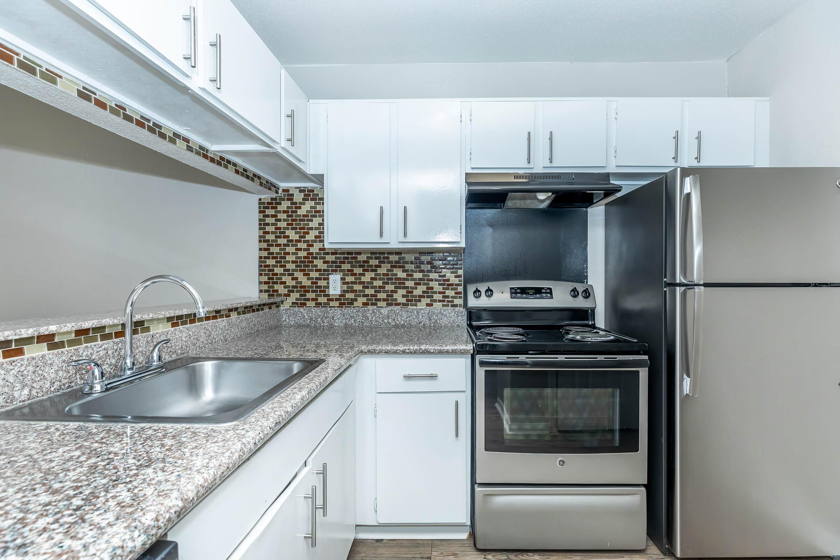
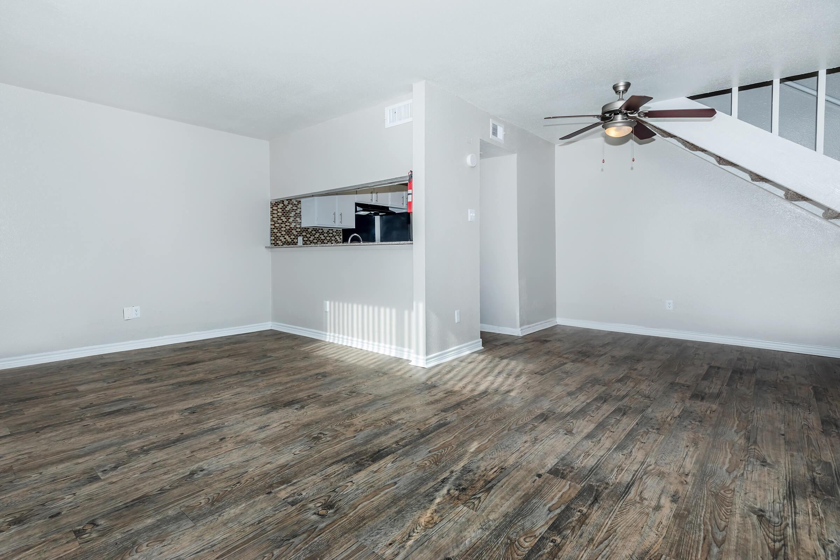
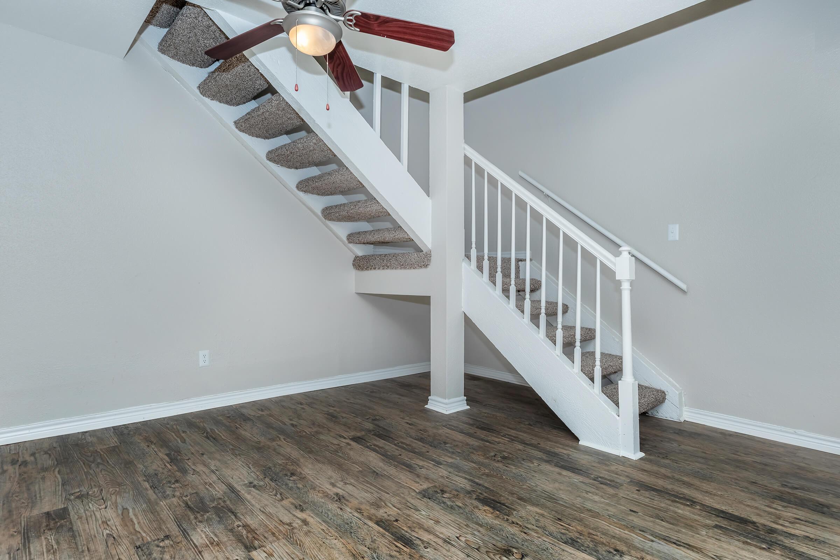
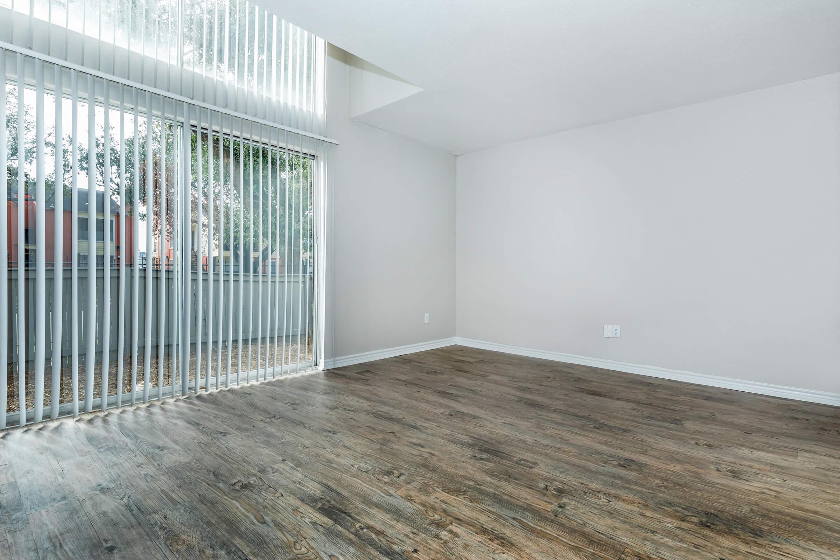
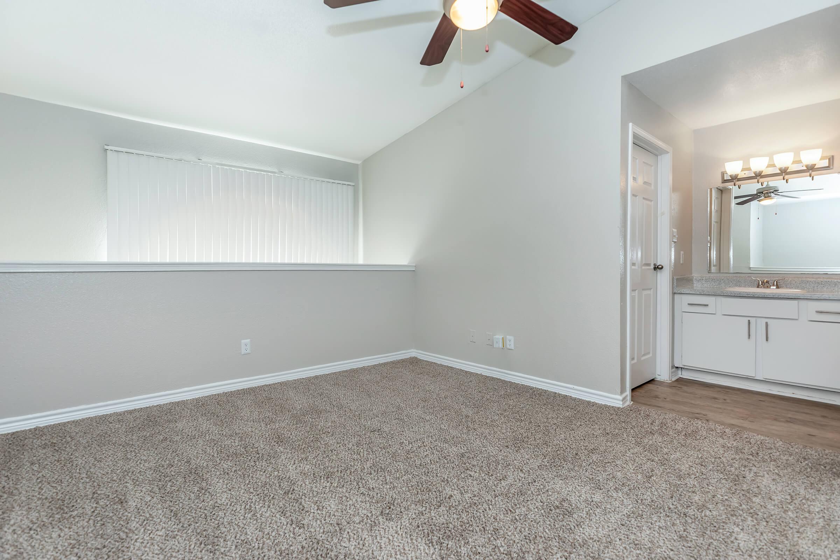
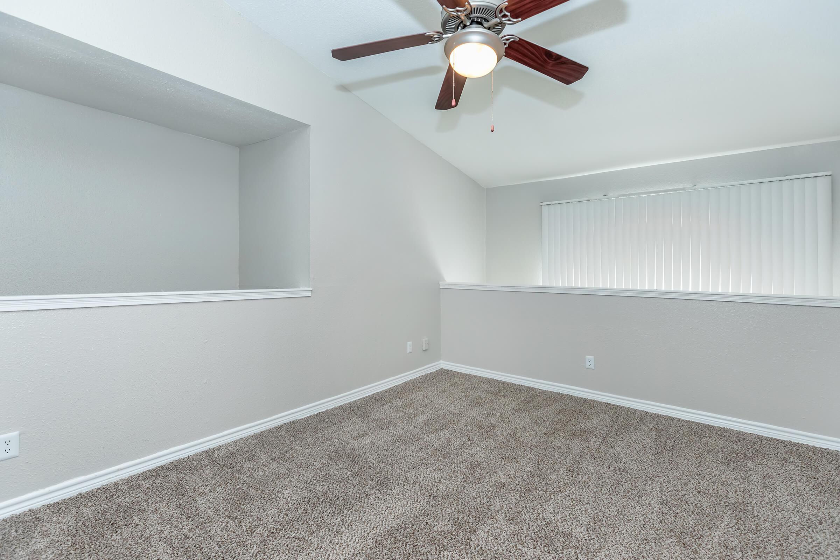
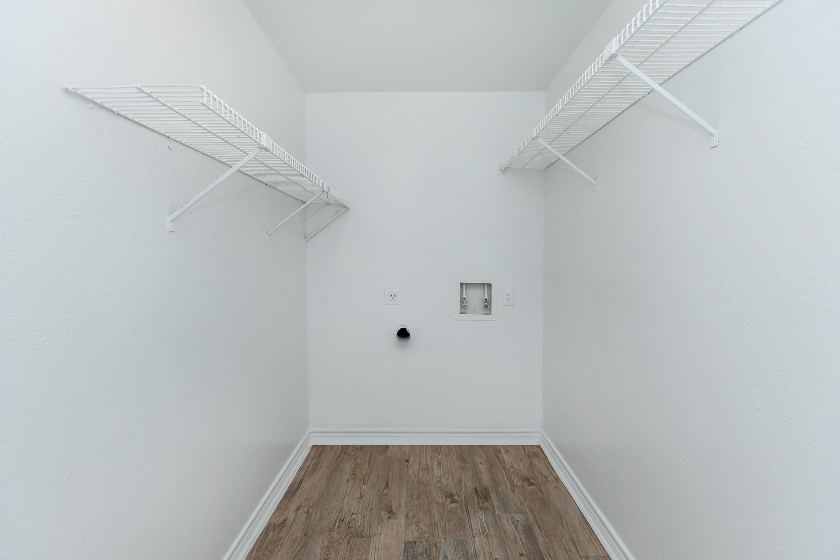
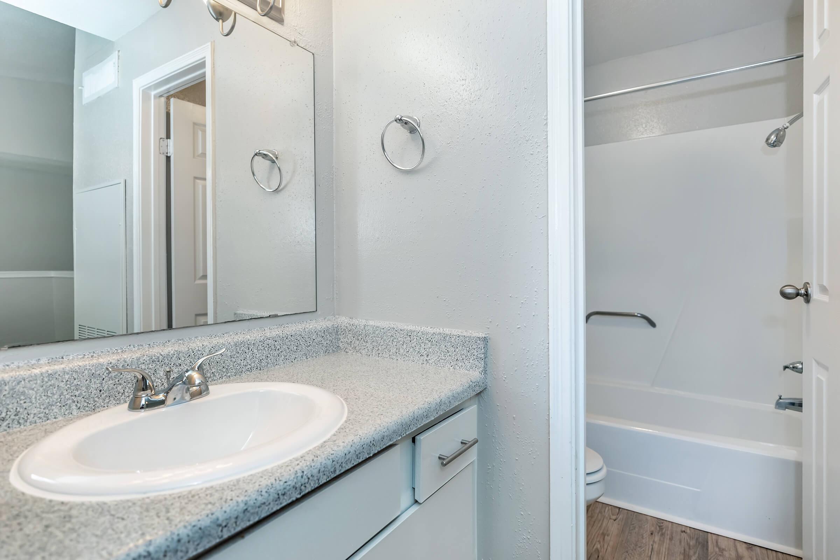
2 Bedroom Floor Plan
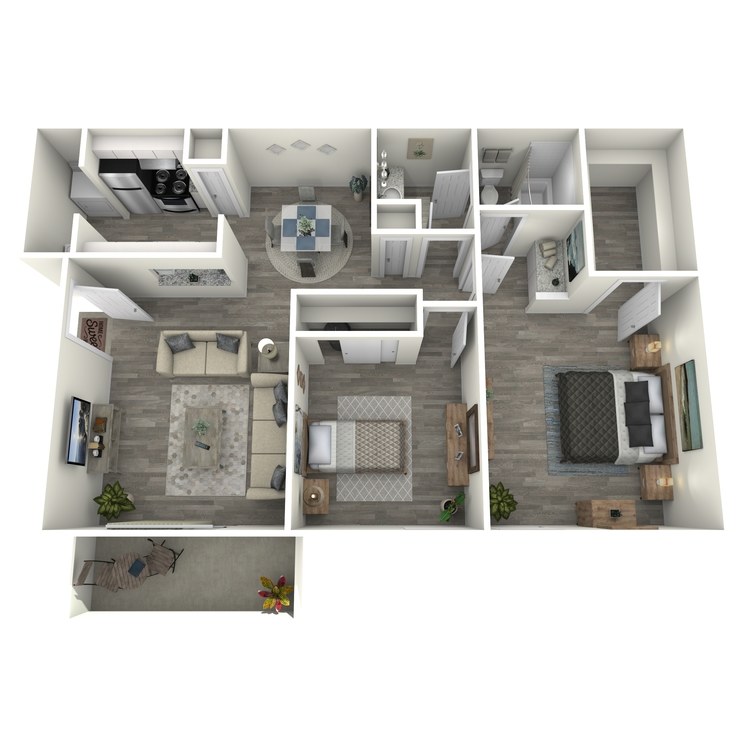
2X1D
Details
- Beds: 2 Bedrooms
- Baths: 1
- Square Feet: 850
- Rent: Call for details.
- Deposit: Call for details.
Floor Plan Amenities
- All-electric Kitchen
- Balcony or Patio
- Breakfast Bar
- Ceiling Fans
- Central Air and Heating
- Disability Access
- Dishwasher
- Hardwood Floors
- Mini Blinds
- Pantry
- Refrigerator
- Walk-In Closets
- Washer and Dryer Connections
* In Select Apartment Homes
Floor Plan Photos
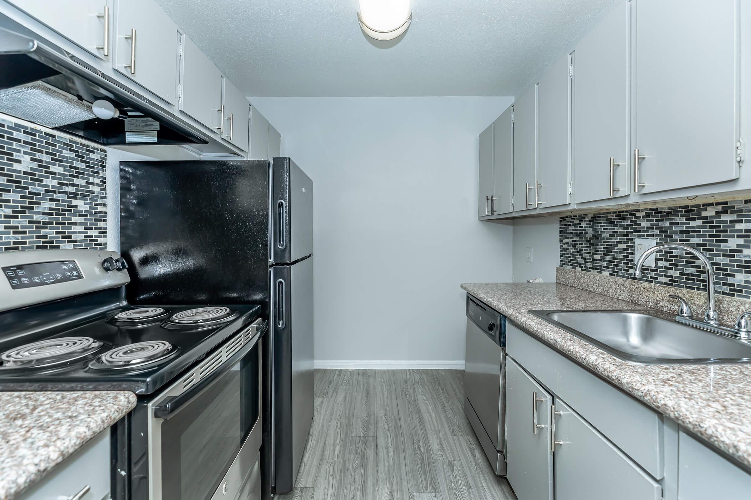
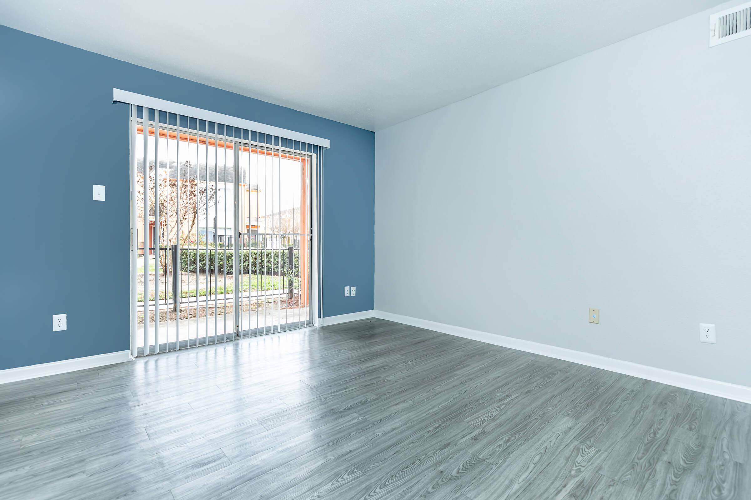
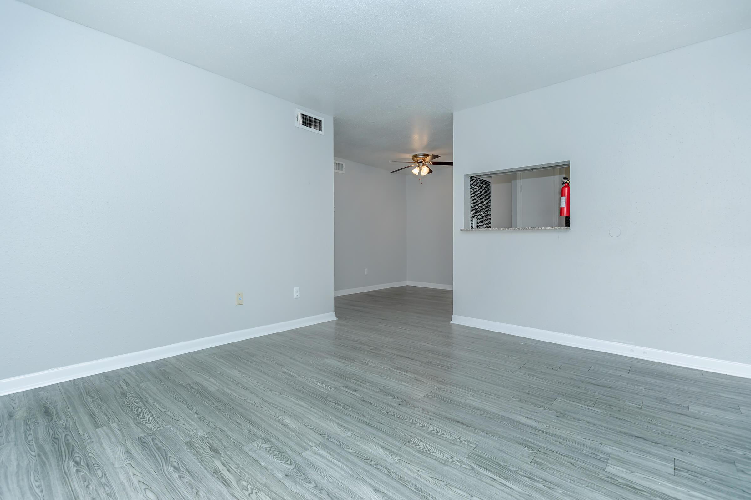
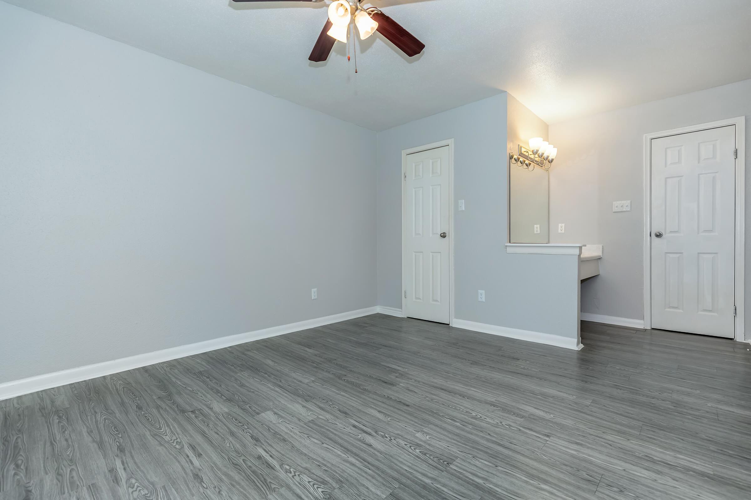
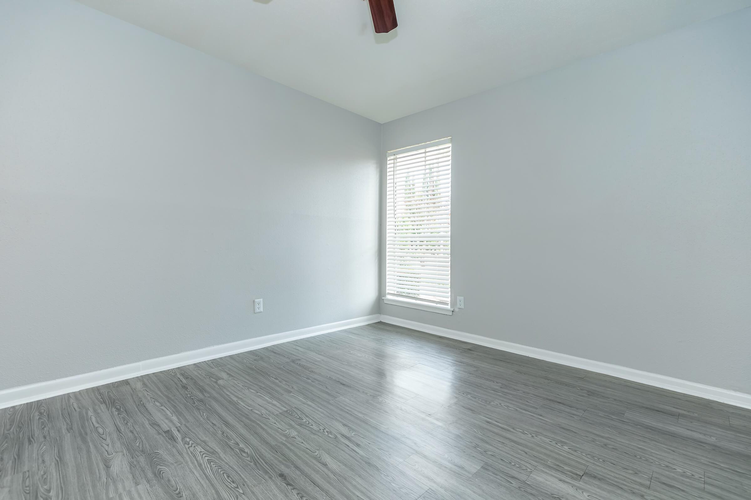
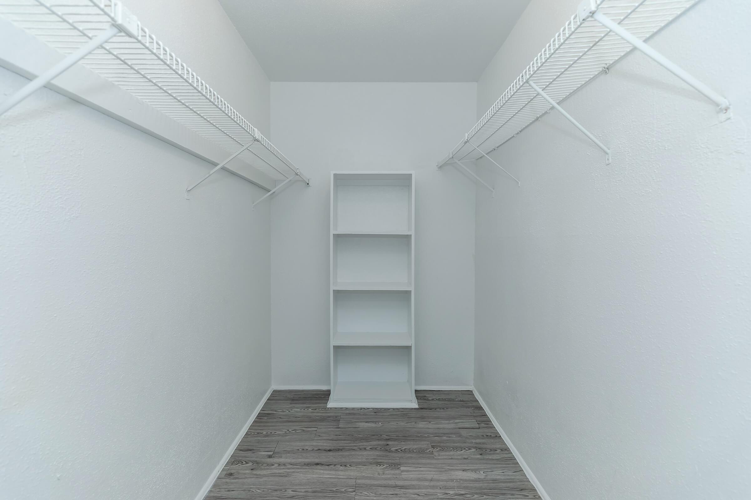
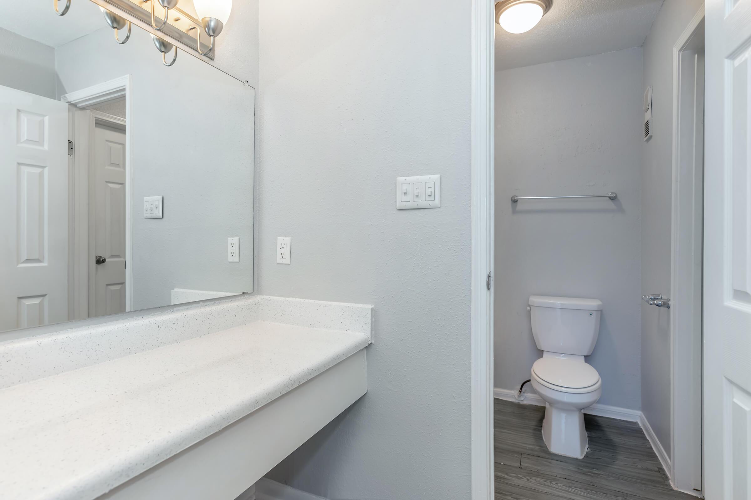
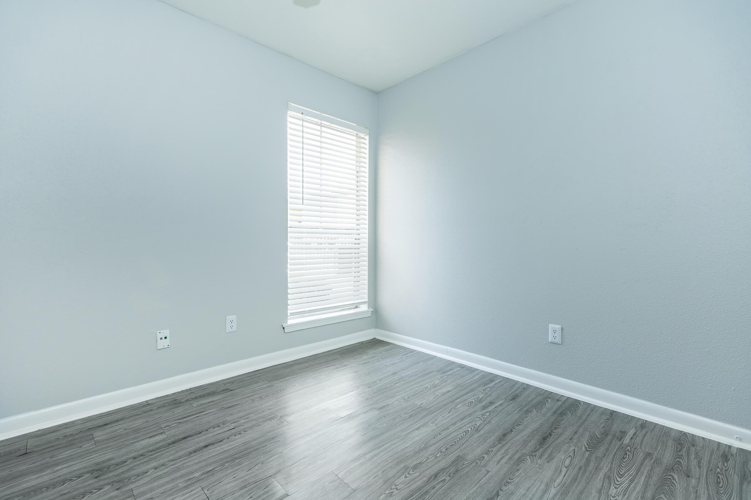
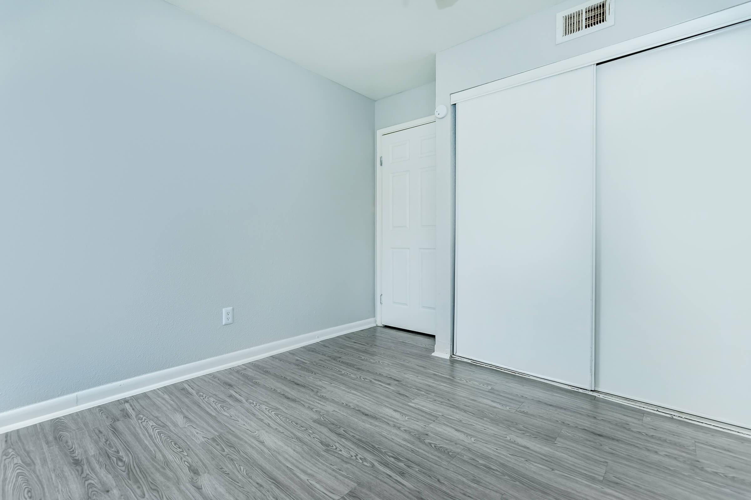
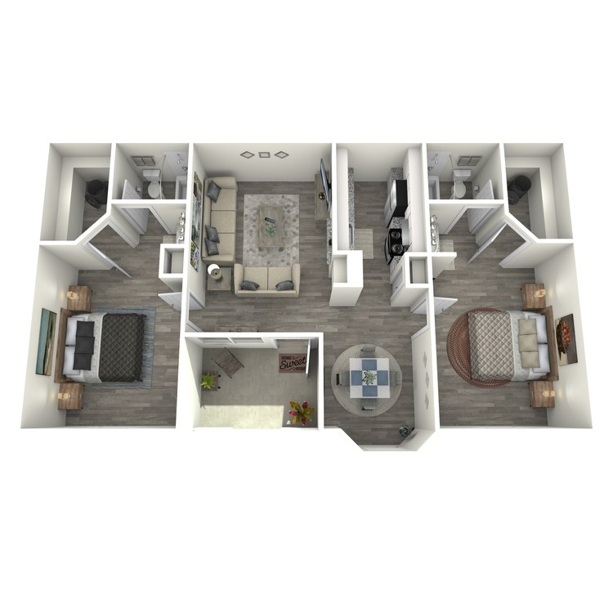
2X2E
Details
- Beds: 2 Bedrooms
- Baths: 2
- Square Feet: 965
- Rent: $1480
- Deposit: Call for details.
Floor Plan Amenities
- All-electric Kitchen
- Balcony or Patio
- Breakfast Bar
- Cable Ready
- Carpeted Floors
- Ceiling Fans
- Disability Access
- Dishwasher
- Hardwood Floors
- Central Air and Heating
- Pantry
- Walk-In Closets
- Wood Burning Fireplace
- Mini Blinds
- Refrigerator
- Washer and Dryer Connections
* In Select Apartment Homes
Floor Plan Photos
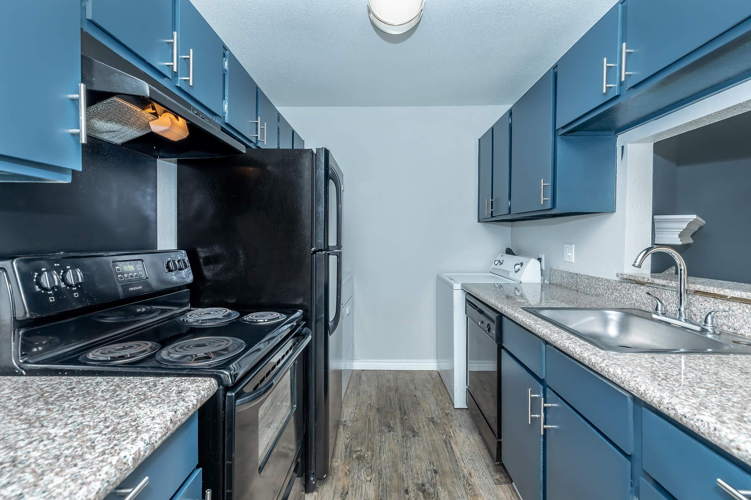
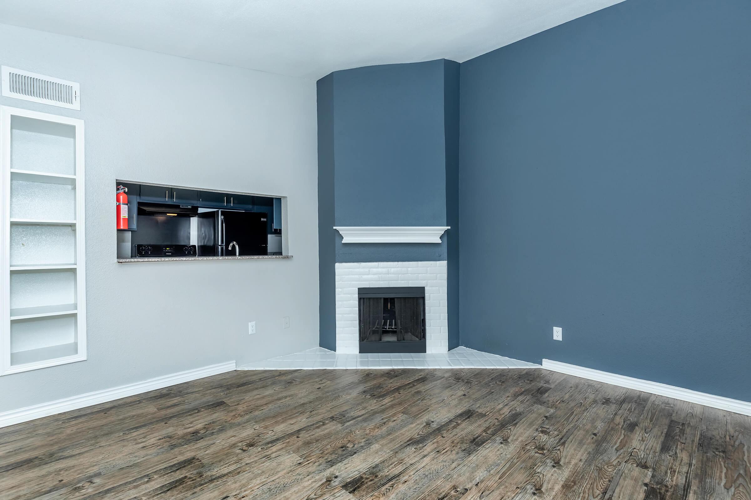
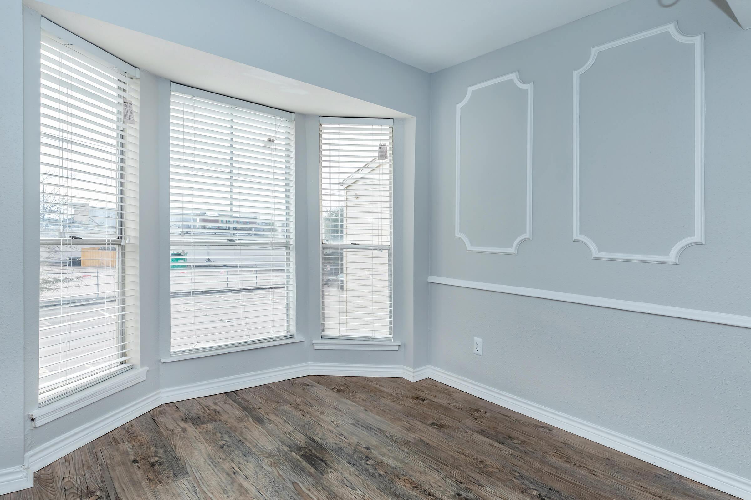
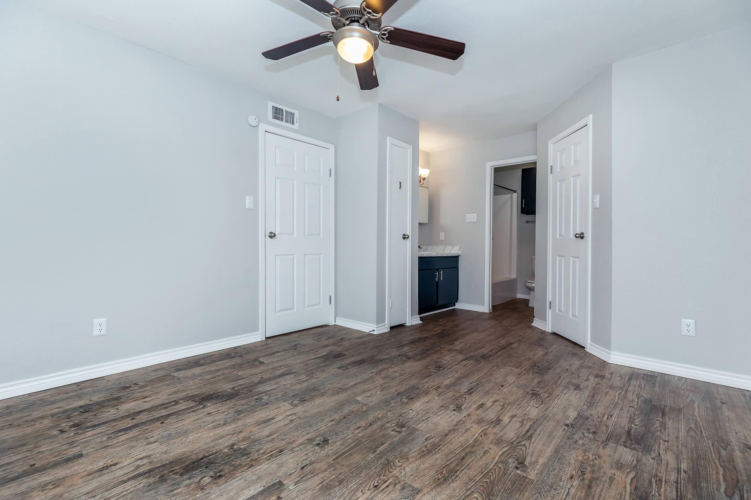
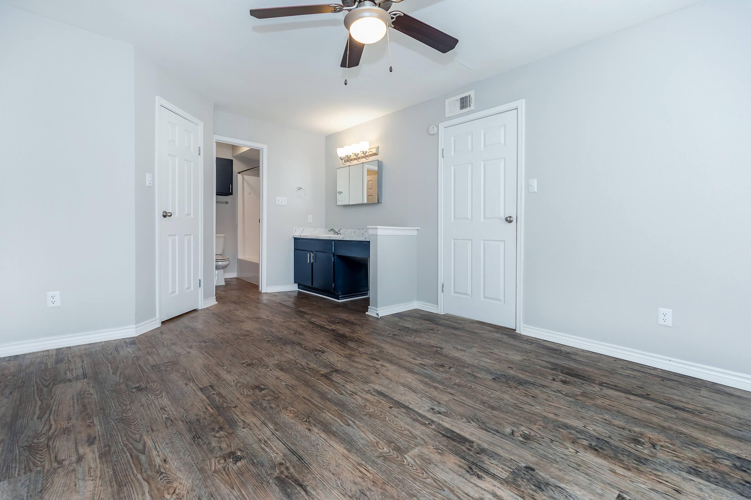
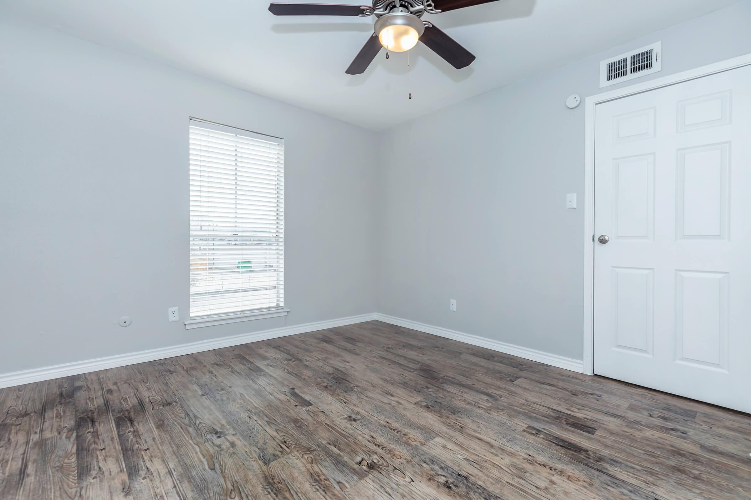
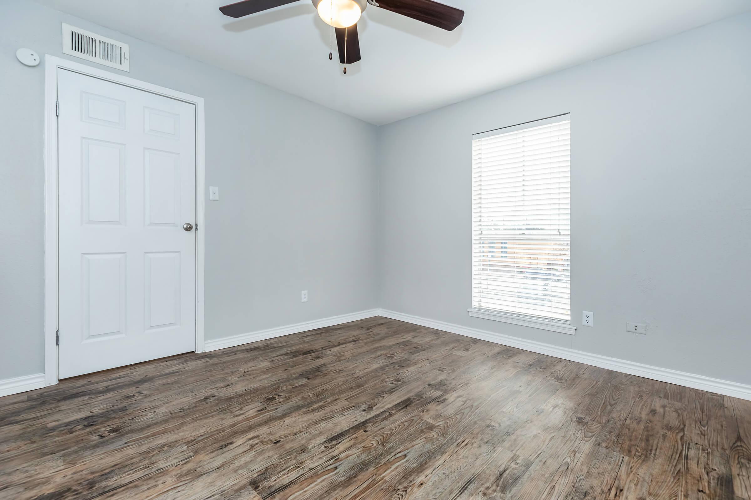
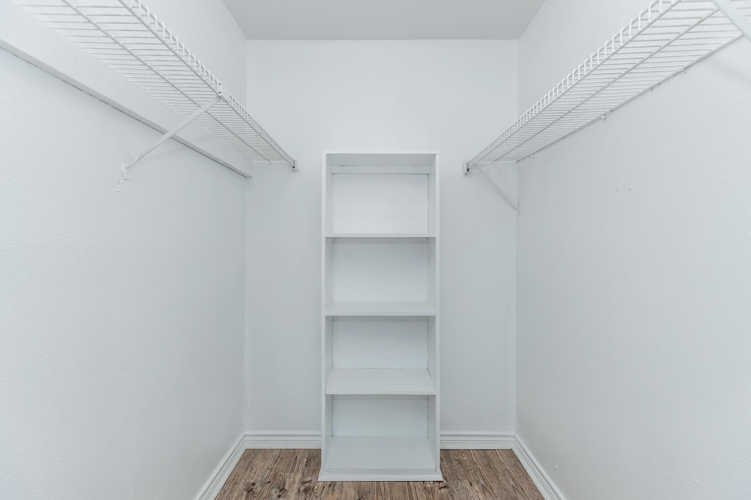
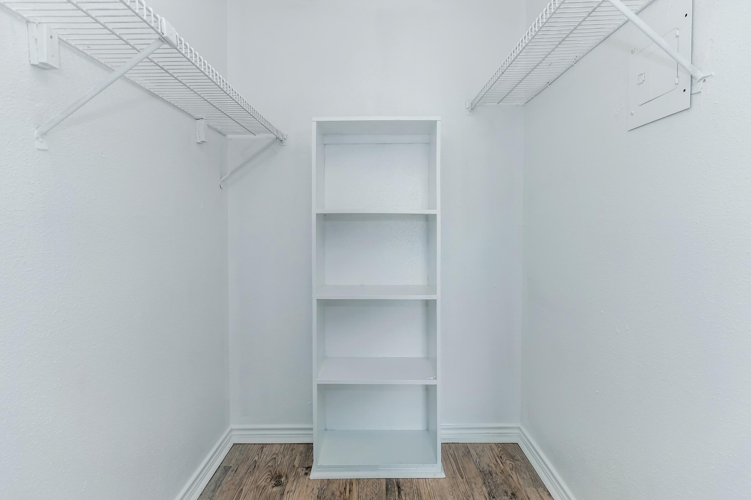
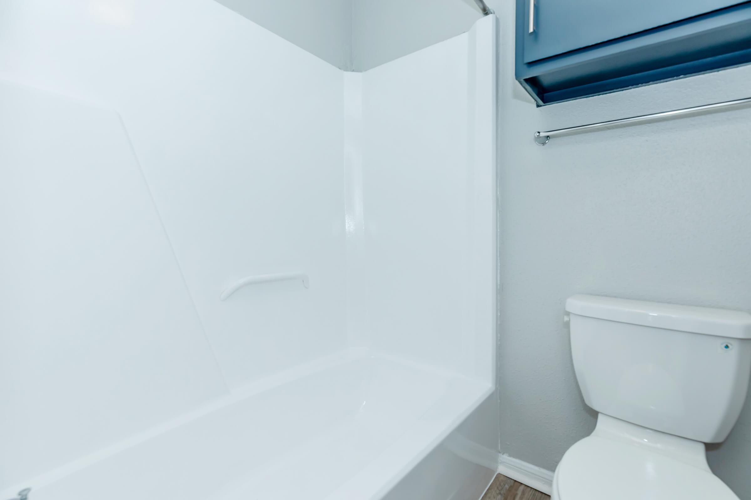
Show Unit Location
Select a floor plan or bedroom count to view those units on the overhead view on the site map. If you need assistance finding a unit in a specific location please call us at 346-250-8086 TTY: 711.

Amenities
Explore what your community has to offer
Community Amenities
- Access to Public Transportation
- Beautiful Landscaping
- Bilingual Staff
- Charming Gazebo
- Clubhouse
- Copy & Fax Services
- Corporate Housing Available
- Disability Access
- Easy Access to Freeways
- Easy Access to Shopping
- Gated Access
- Guest Parking
- High-speed Internet Access
- Monthly Events
- On-call Maintenance
- Picnic Area with Barbecue
- Public Parks Nearby
- Senior and or Military Discounts Available
- Shimmering Swimming Pools
- Short-term Leasing Available
- State-of-the-art Fitness Center
Apartment Features
- All-electric Kitchen
- Balcony or Patio
- Breakfast Bar
- Cable Ready
- Carpeted Floors
- Ceiling Fans
- Central Air and Heating
- Disability Access
- Dishwasher
- Extra Storage
- Granite Countertops*
- Hardwood Floors
- Mini Blinds
- Pantry
- Refrigerator
- Views Available
- Walk-In Closets
- Washer and Dryer Connections
- Wood Burning Fireplace*
* In Select Apartment Homes
Pet Policy
Pets Welcome Upon Approval. Limit of 2 pets per home. Breeds restrictions apply. Non-refundable pet fee is $300 per pet. Monthly pet rent of $25 will be charged per pet. Pet Amenities: Free Pet Treats Pet Waste Stations
Photos
Amenities
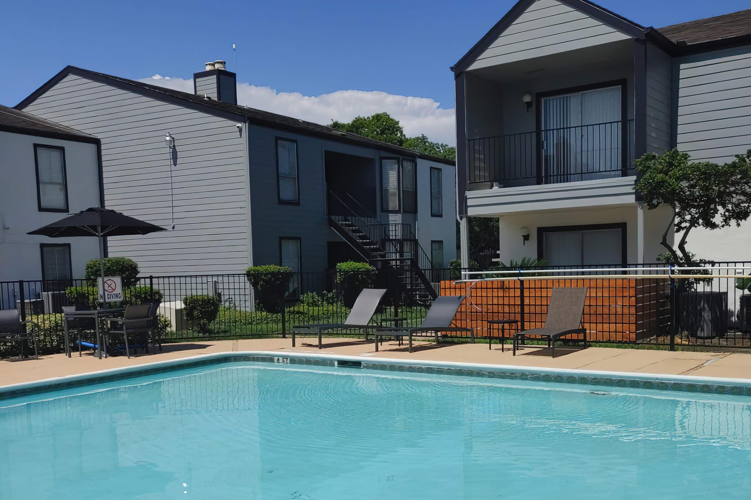
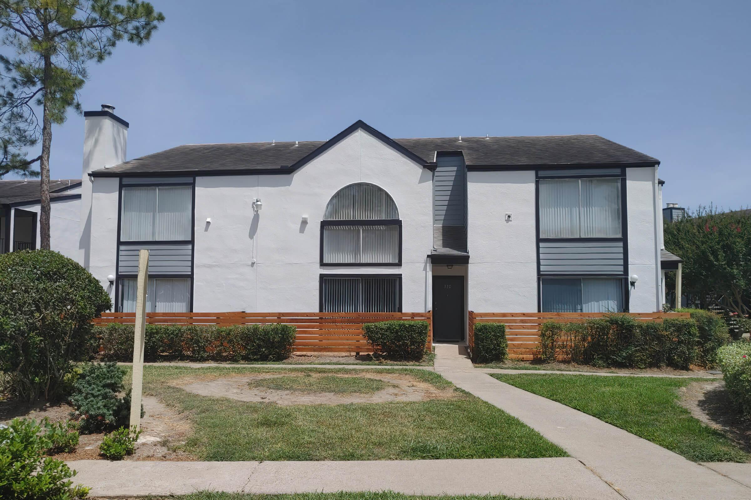
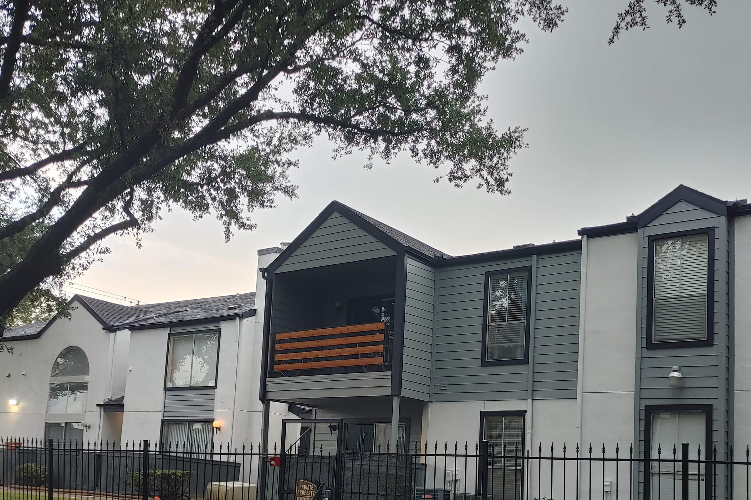
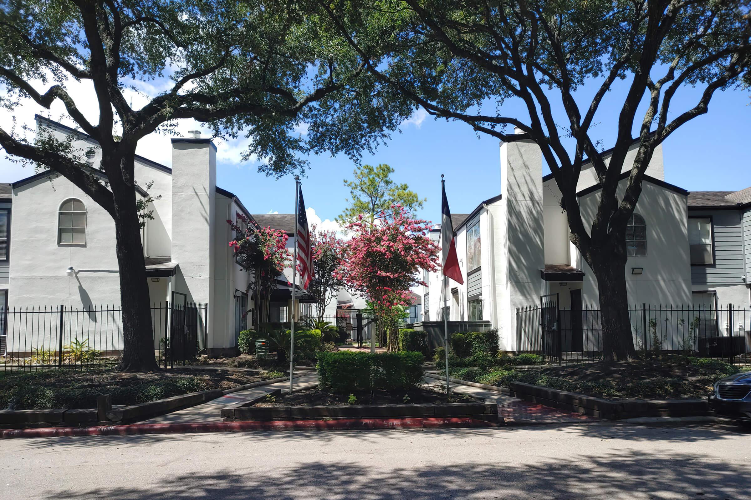
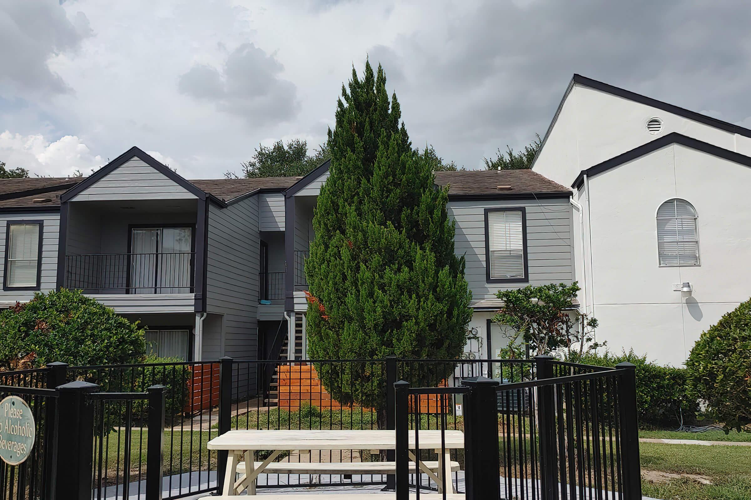
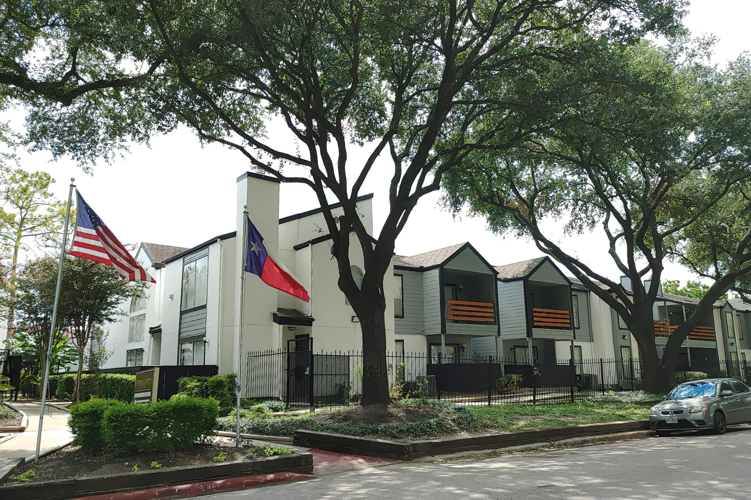
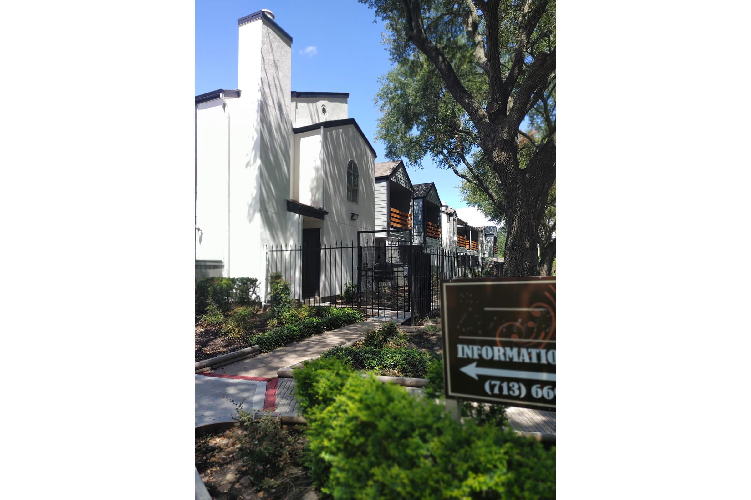
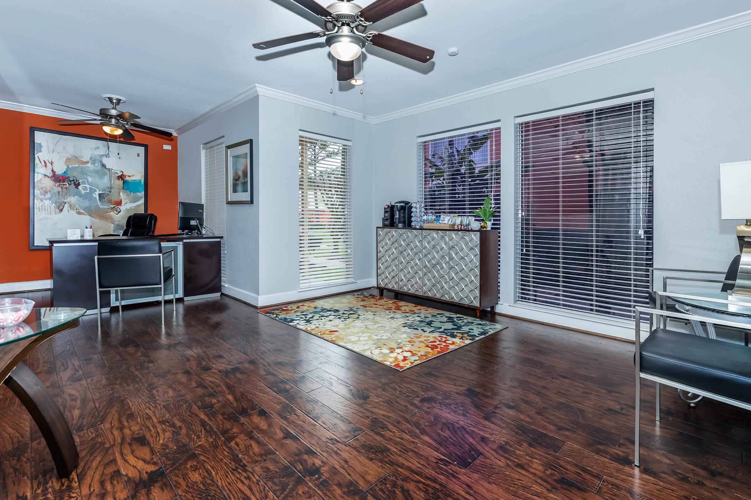
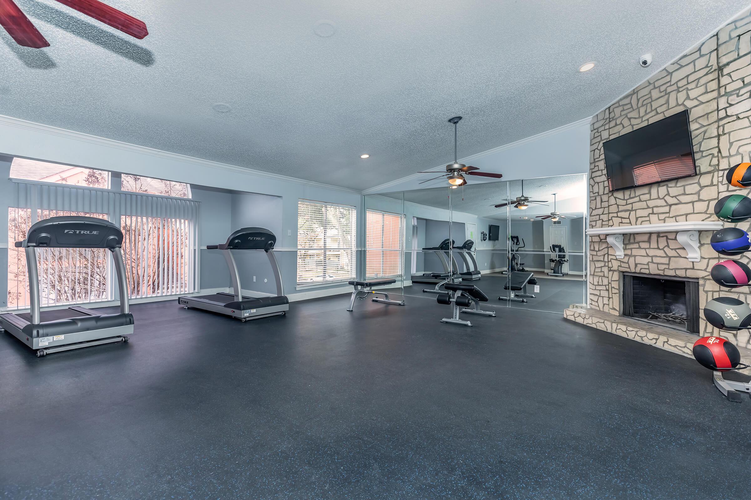
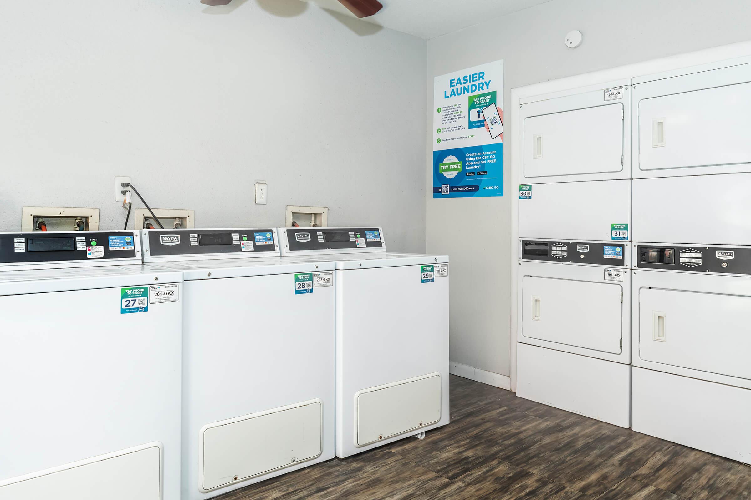
1 Bed 1 Bath Furnished Air BnB







1 Bed 1 Bath A







1 Bed 1 Bath B








1 Bed 1 Bath C








2 Bed 1 Bath D









2 Bed 2 Bath E










Neighborhood
Points of Interest
Broadmead At The Med
Located 2801 Broadmead Drive Houston, TX 77025Amusement Park
Bank
Cinema
Elementary School
Fitness Center
Golf Course
High School
Mass Transit
Middle School
Museum
Post Office
Restaurant
Shopping
Yoga/Pilates
Zoo
Contact Us
Come in
and say hi
2801 Broadmead Drive
Houston,
TX
77025
Phone Number:
346-250-8086
TTY: 711
Office Hours
Monday through Friday: 9:00 AM to 6:00 PM. Saturday: 10:00 AM to 5:00 PM. Sunday: Closed.